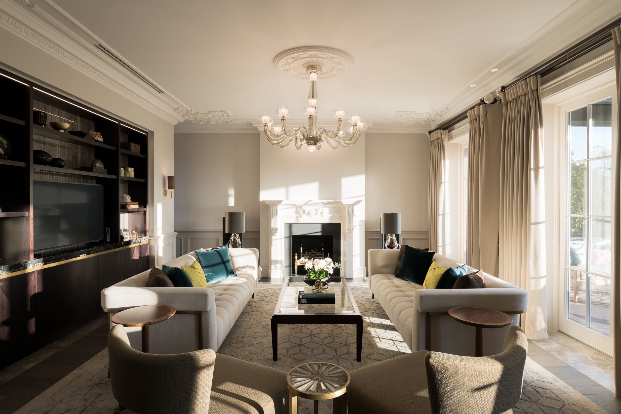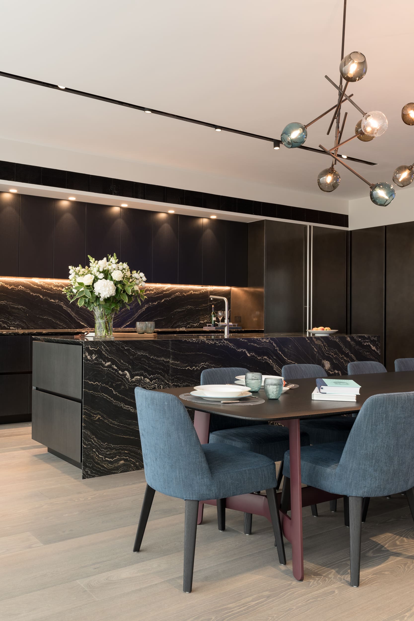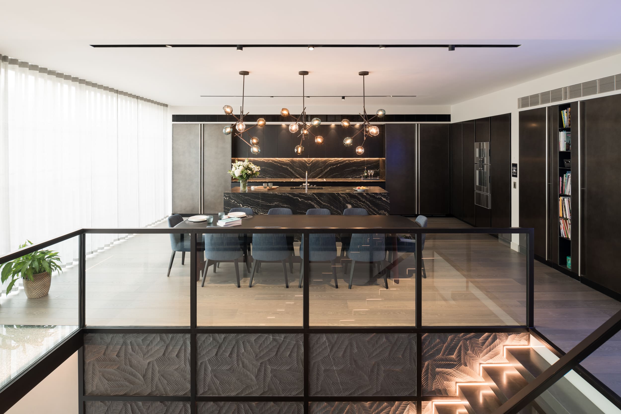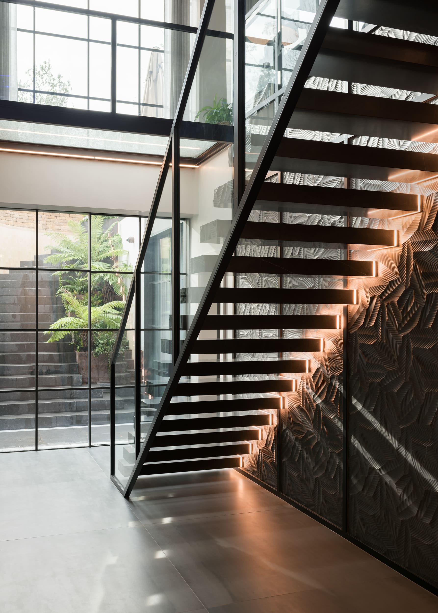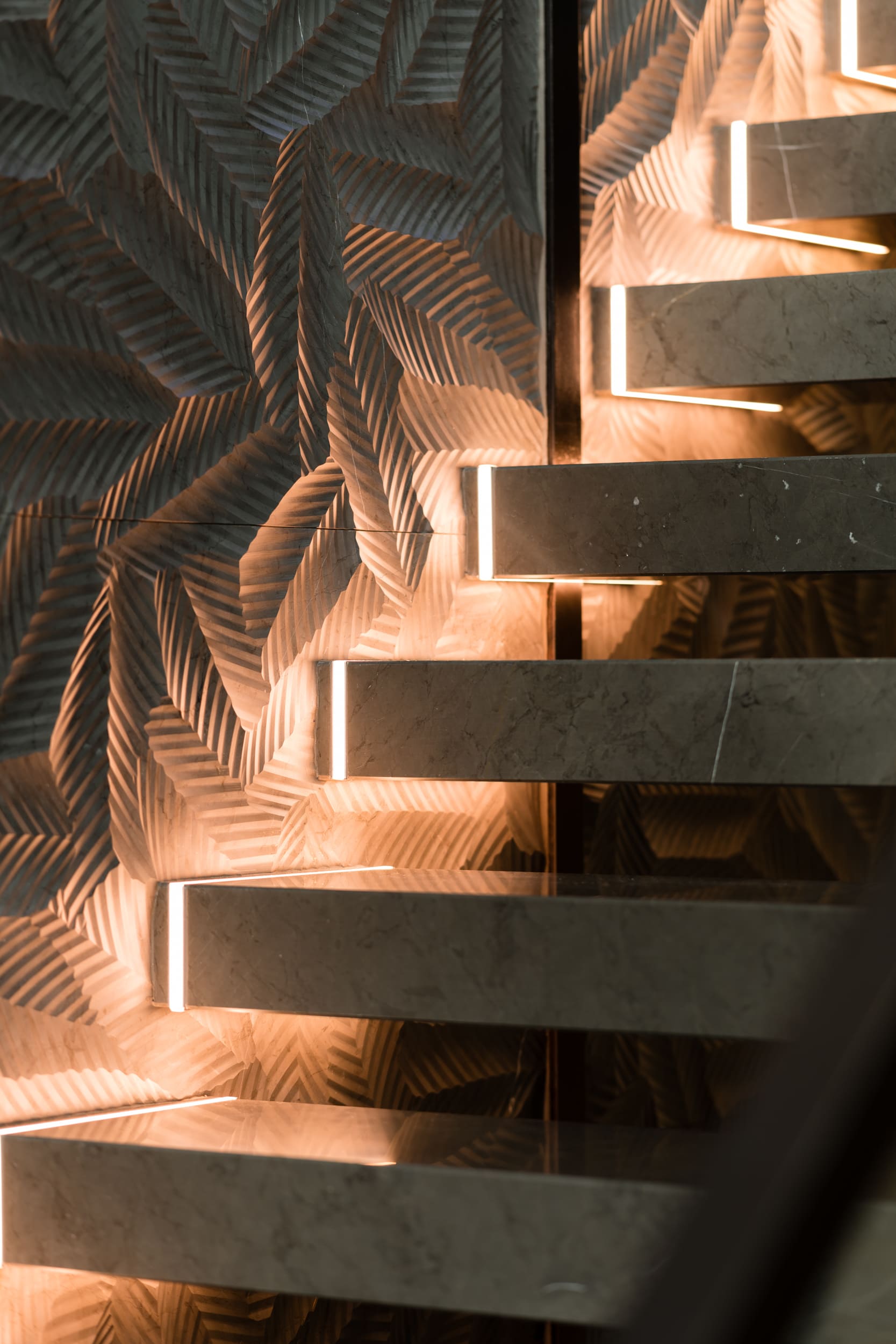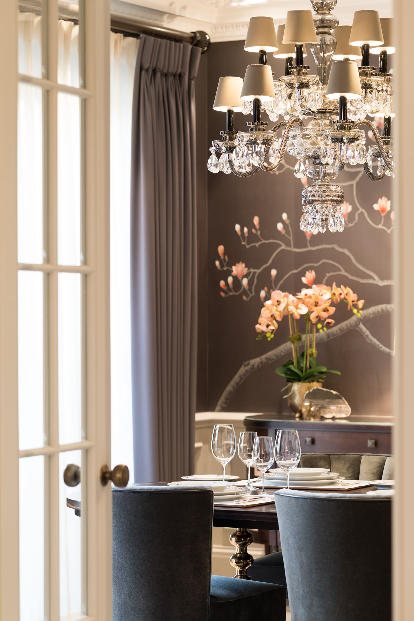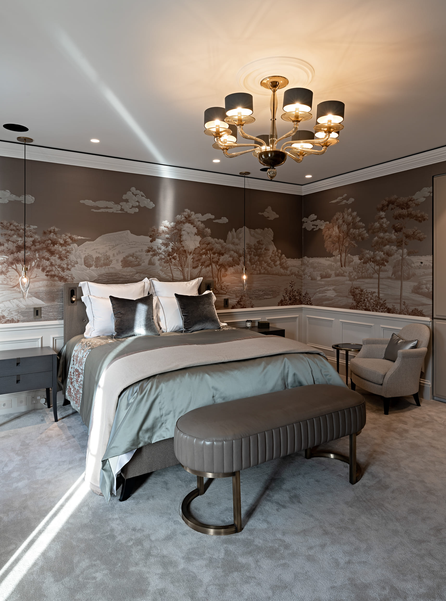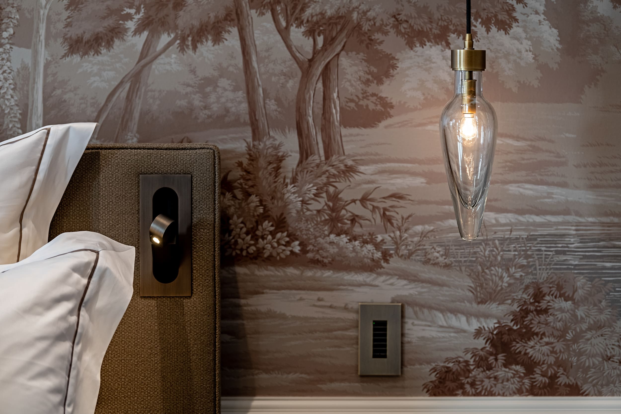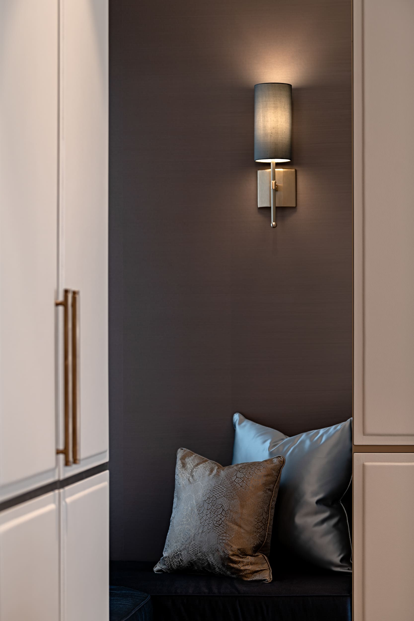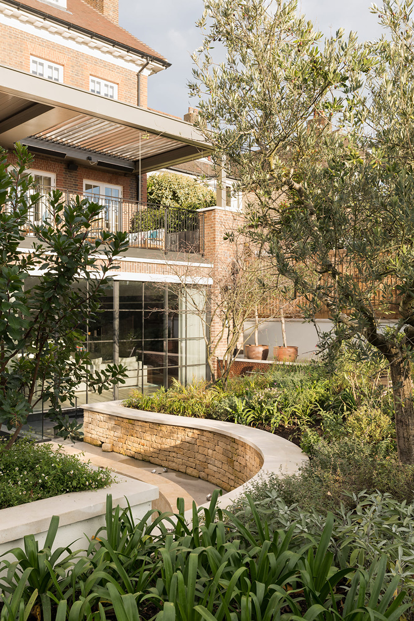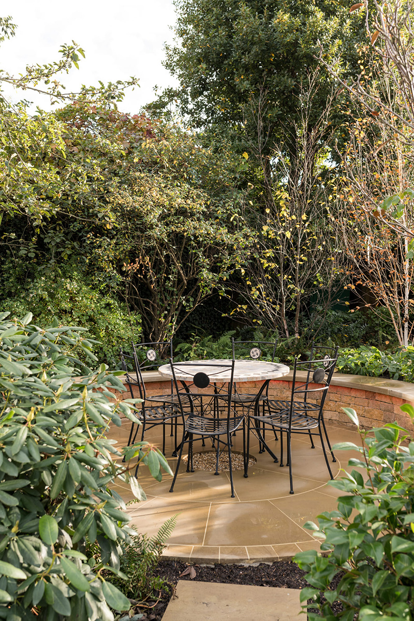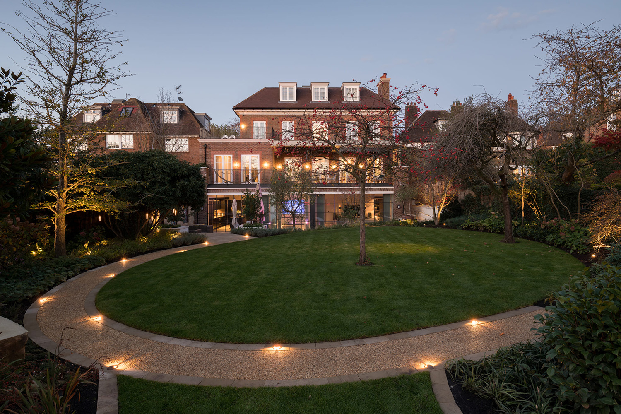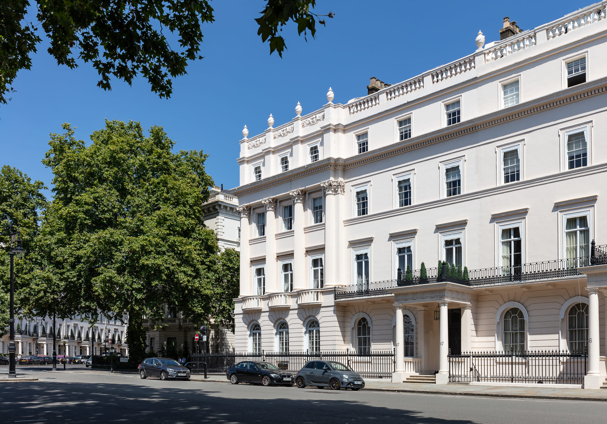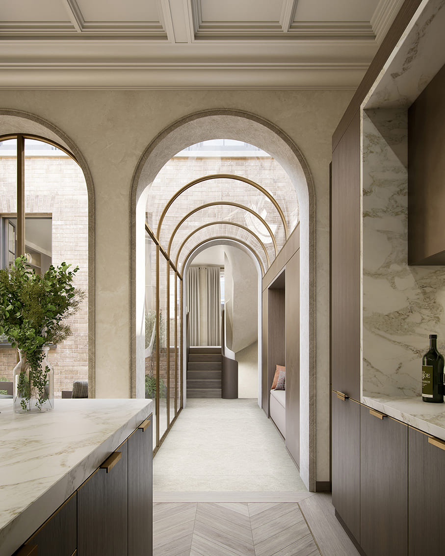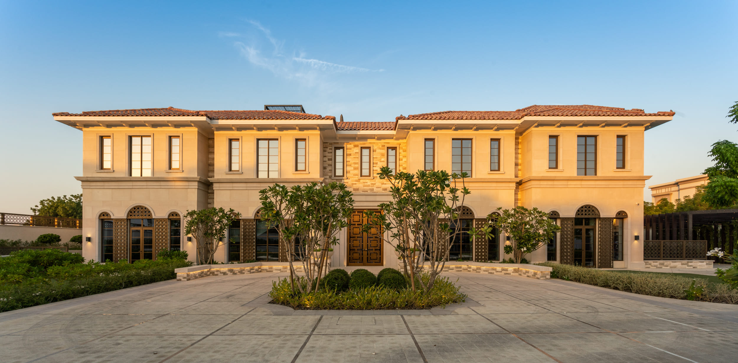In dense cities like London, access to views from the privacy of the home are rare. This property’s deep rear garden gives south-facing views towards the city. The new home is arranged to make the most of this privilege.
Designed for a family who enjoy entertaining, this home is planned so that living, dining and kitchen spaces, and principal bedrooms on the upper floors, directly address the views, affording generous access to warm south light.
Neo-Georgian in architectural style, sympathetic to neighbouring homes, formal rooms are embellished with delicate Chinoiserie. Informal rooms are presented with a relaxed, contemporary character, engaging directly with the garden beyond.

