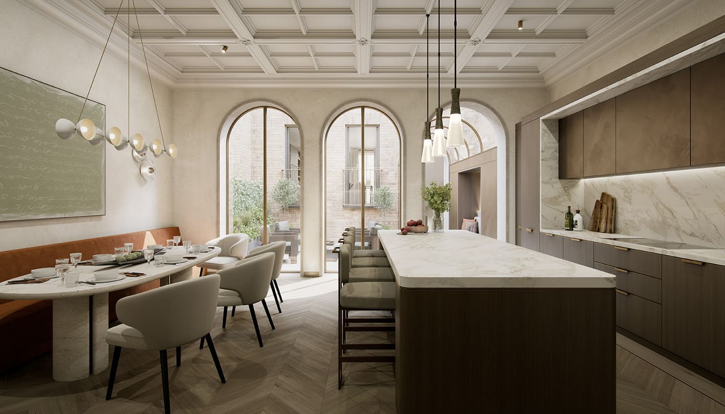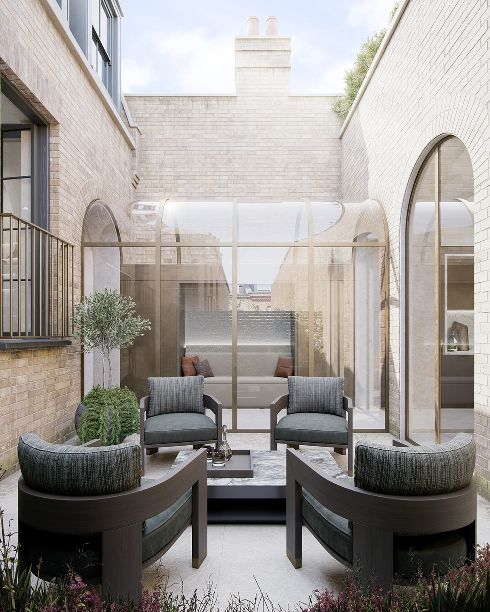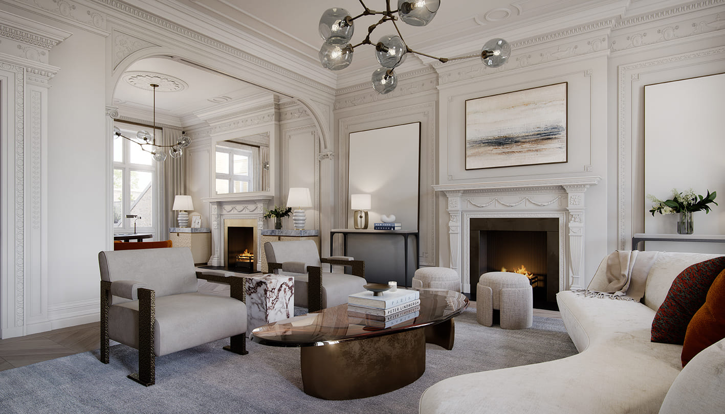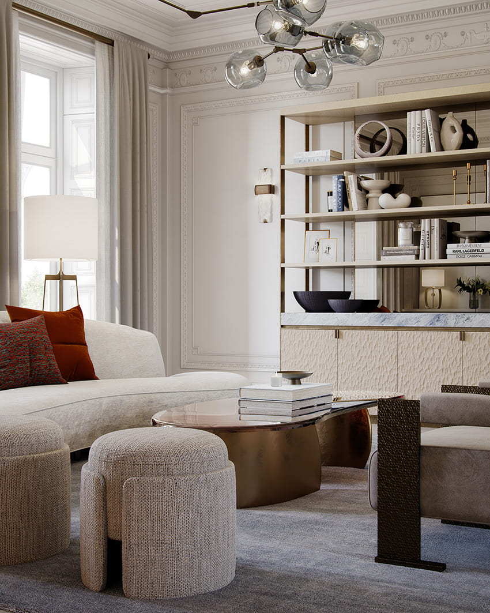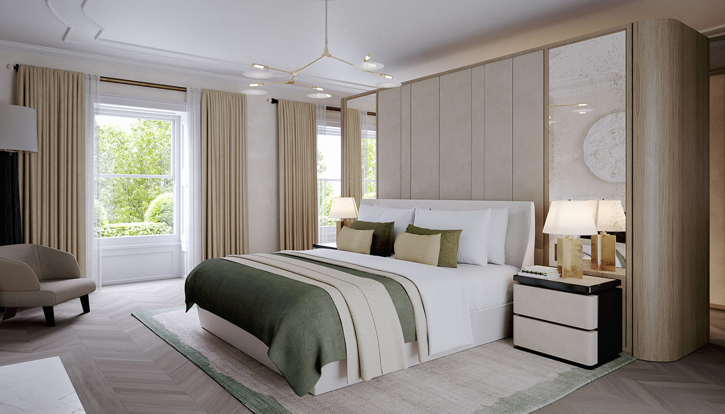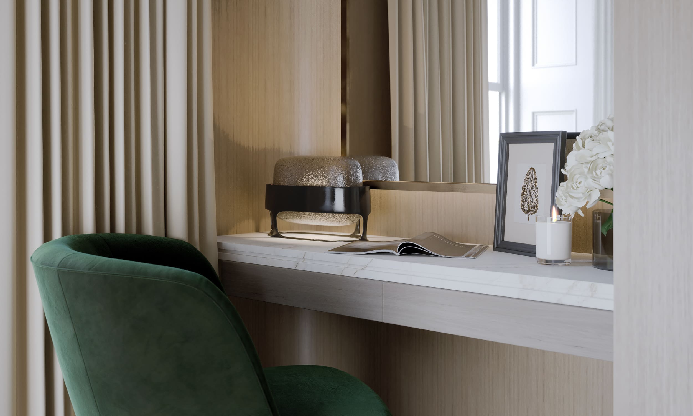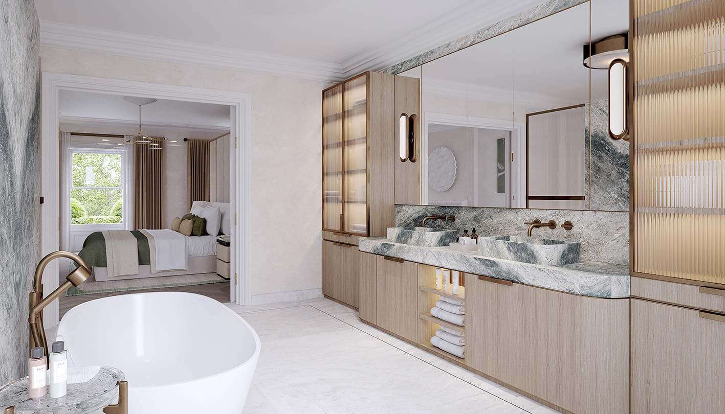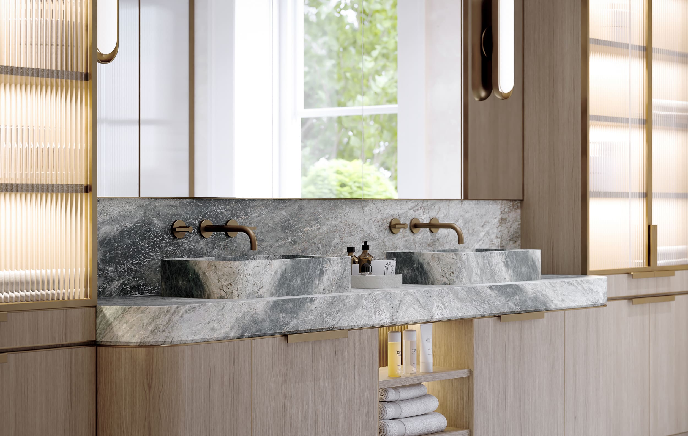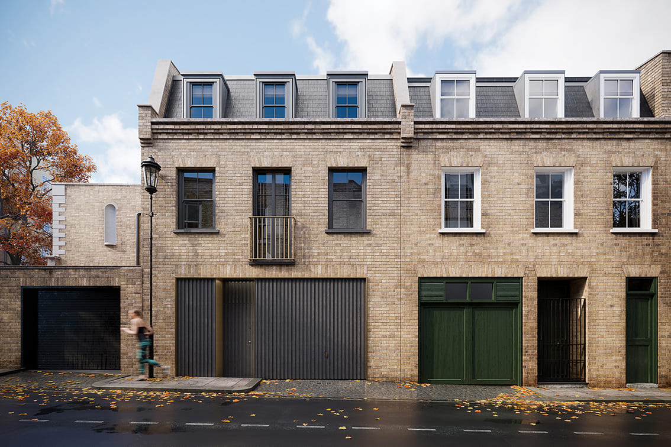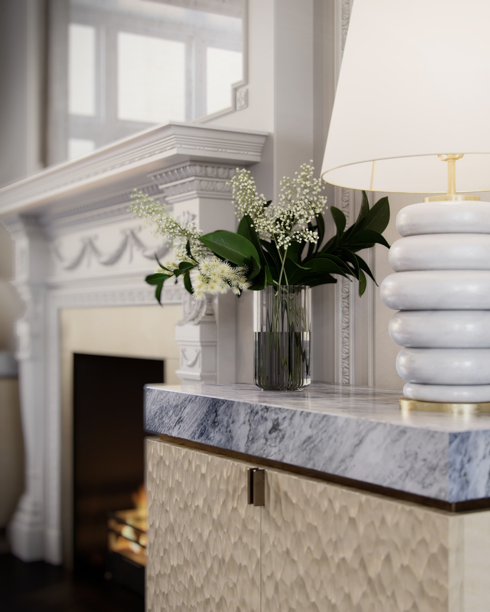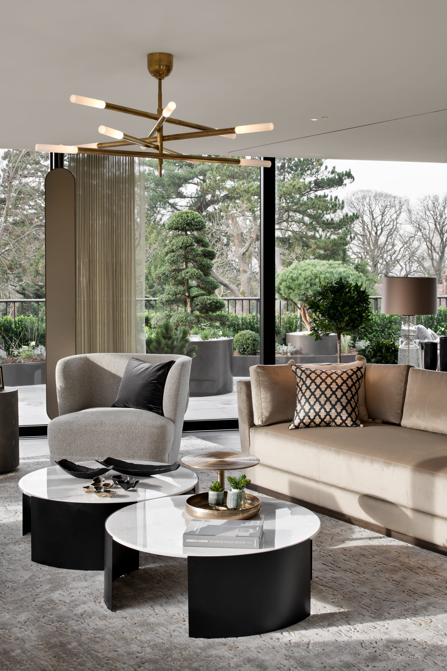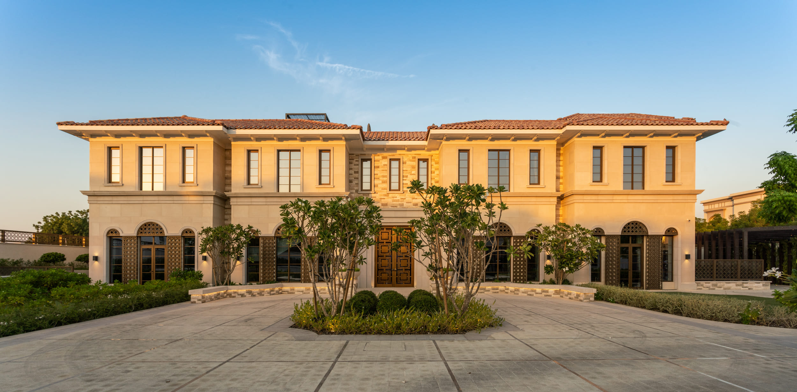With a legacy of kitchens confined to basement servant spaces and the provisional condition of bathrooms installed in spaces never designed to accommodate them, the challenge we are often presented within heritage buildings is how to sensitively reintegrate these into a building’s fabric in ways that suit the needs of our contemporary lifestyles.
This Grade II Listed property presents an opportunity for resolution through reconstructing an attached mews building. With traditionally formal rooms retained at the front of the house, the rear becomes a transitional link from new family kitchen through to informal living spaces within the mews, the character of design gradually shifting in correspondence, from period to contemporary.

