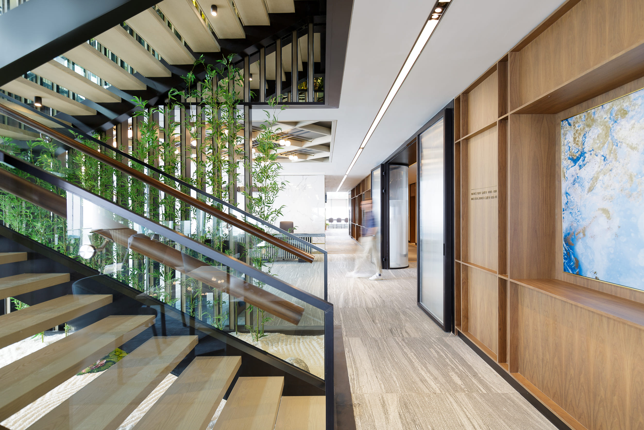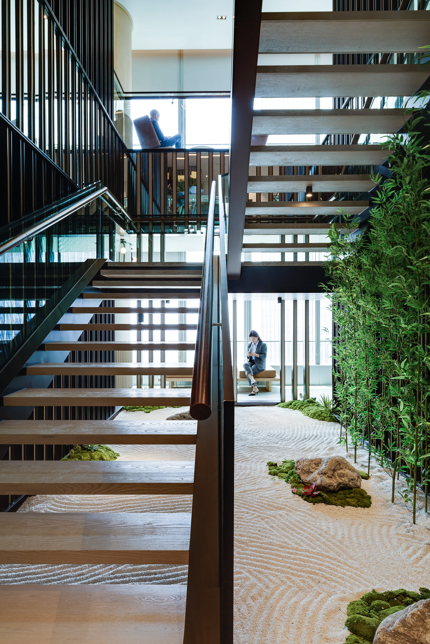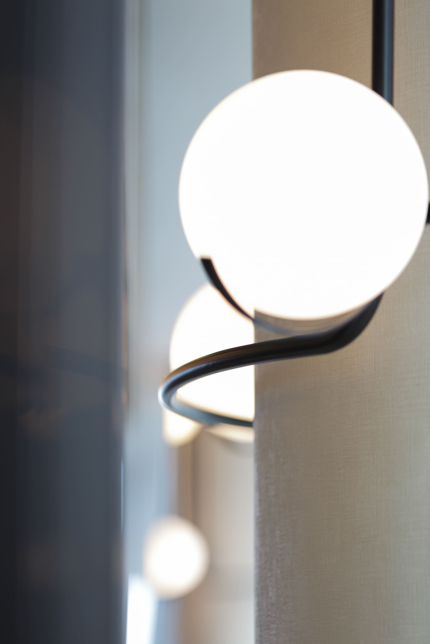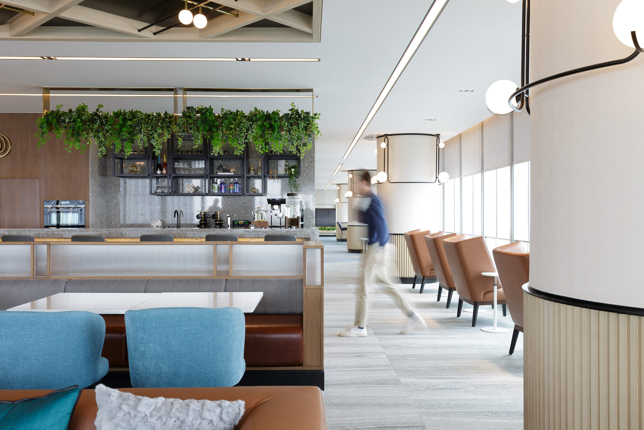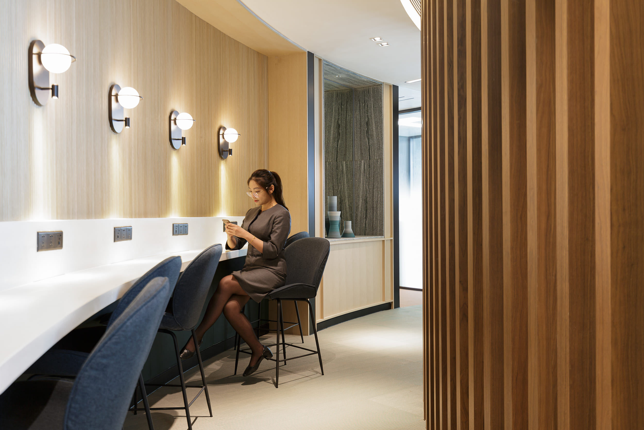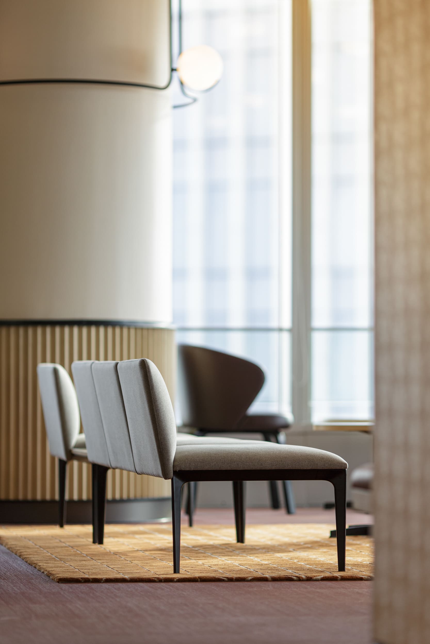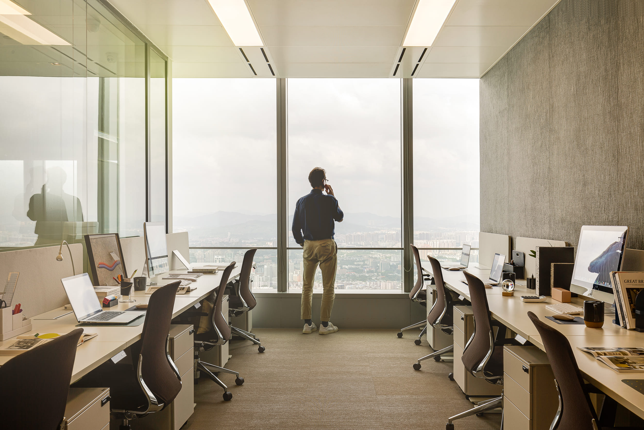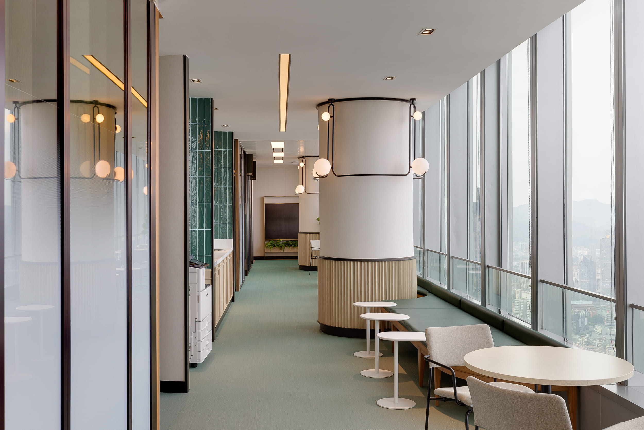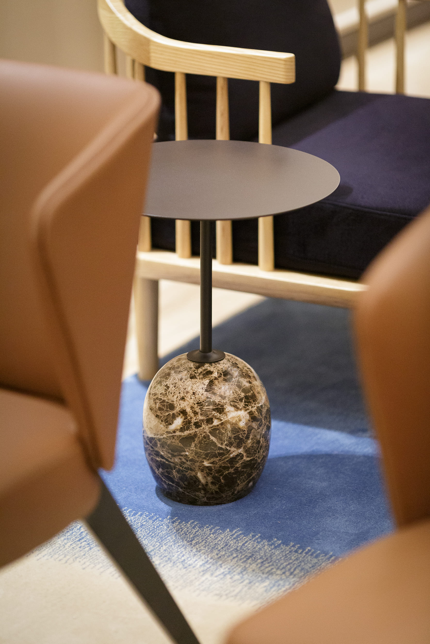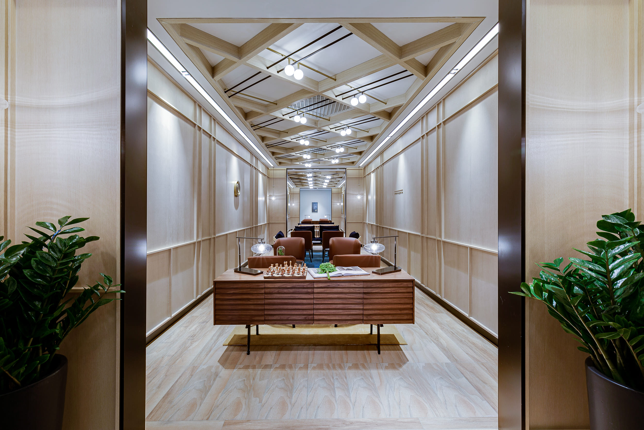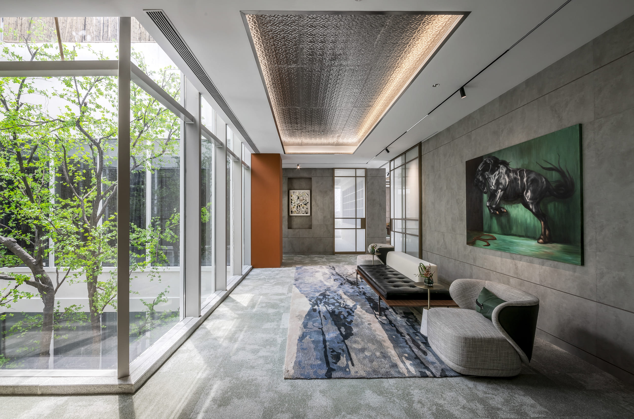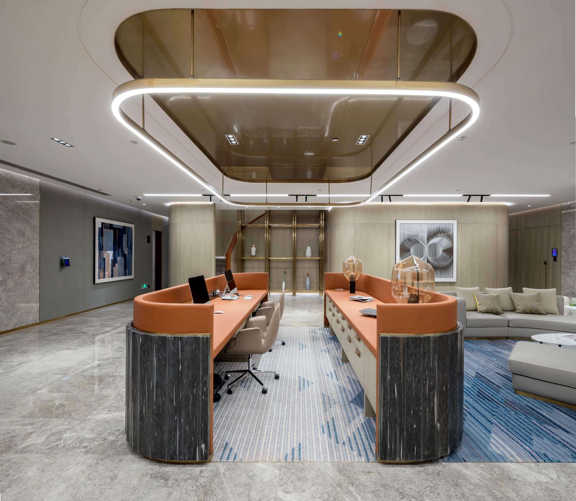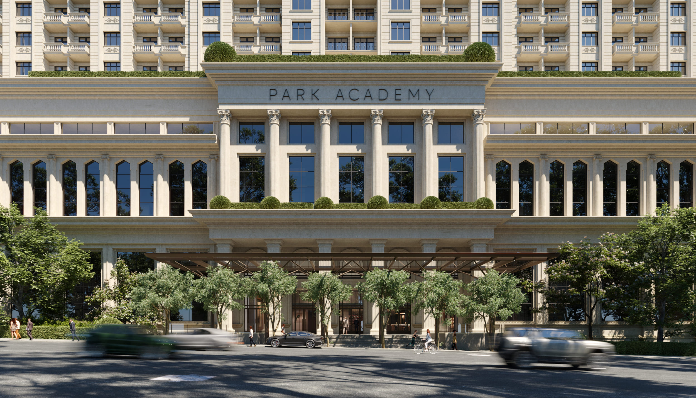The way a building is designed should be inspired by the way it will be used. And the top two floors of the IMP tower in the financial district of Guangzhou are designed to enable flow and create connections.
Bringing together co-working and serviced offices, the emphasis is on social spaces to foster interaction. Design cues are taken from the colours of the mountains, forests, ocean, and river that frame the city, conveying the freshness of a start-up mentality.
The overall feeling is of ‘togetherness’, enhancing the positive experience and desirability of Cohesion as an environment to work and grow in.

