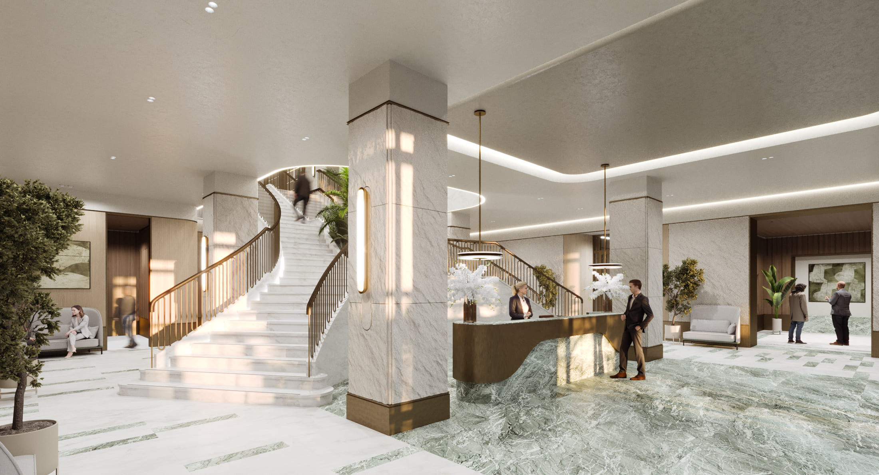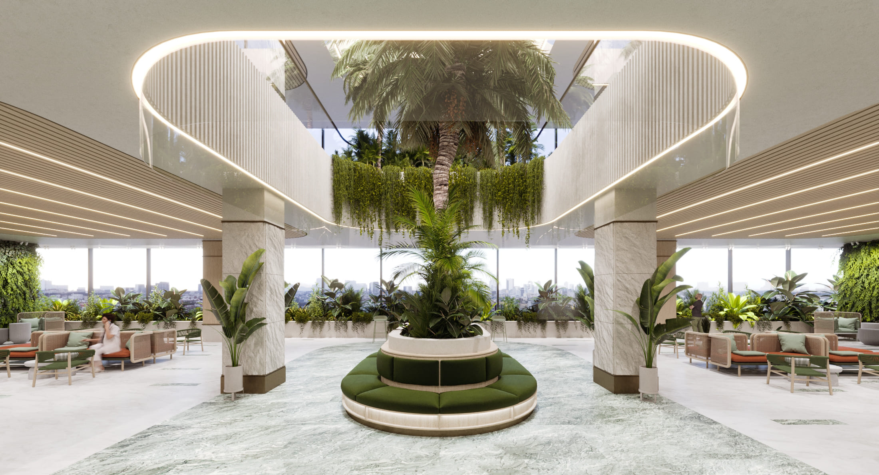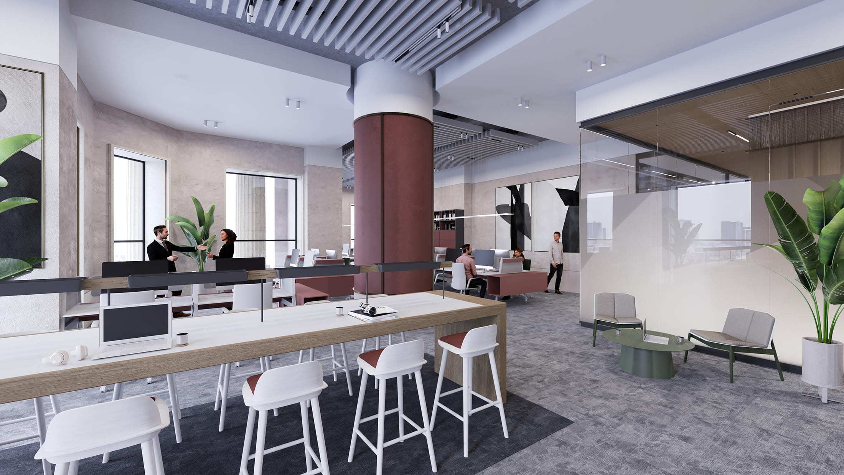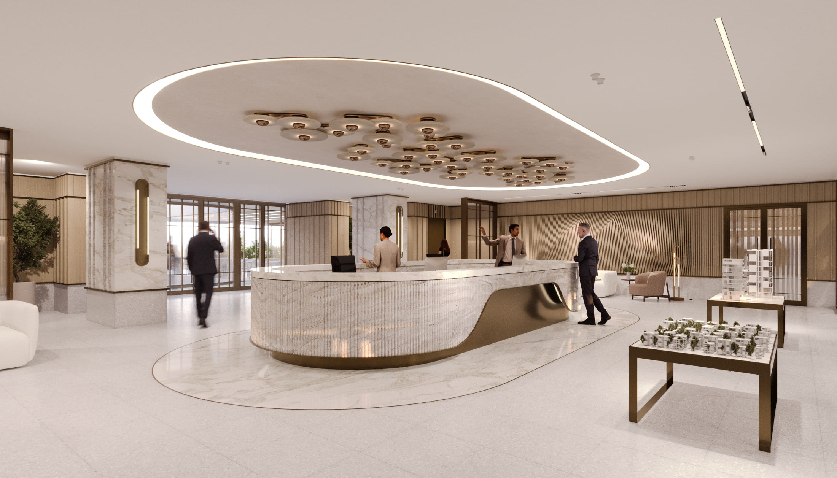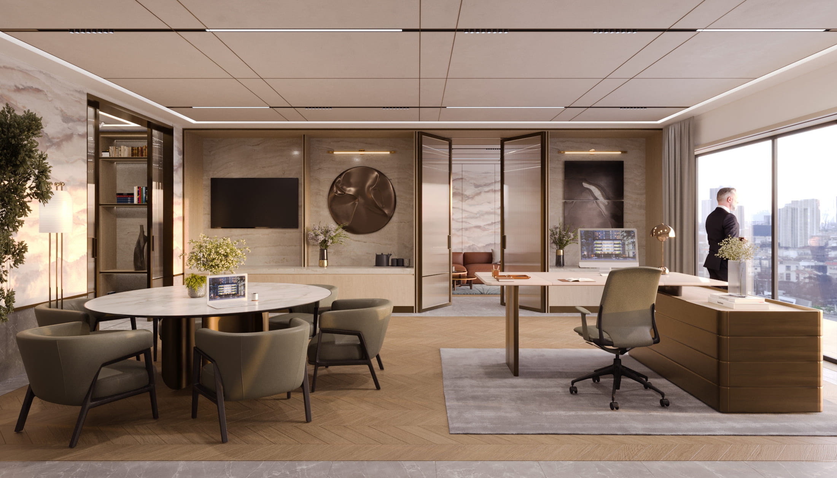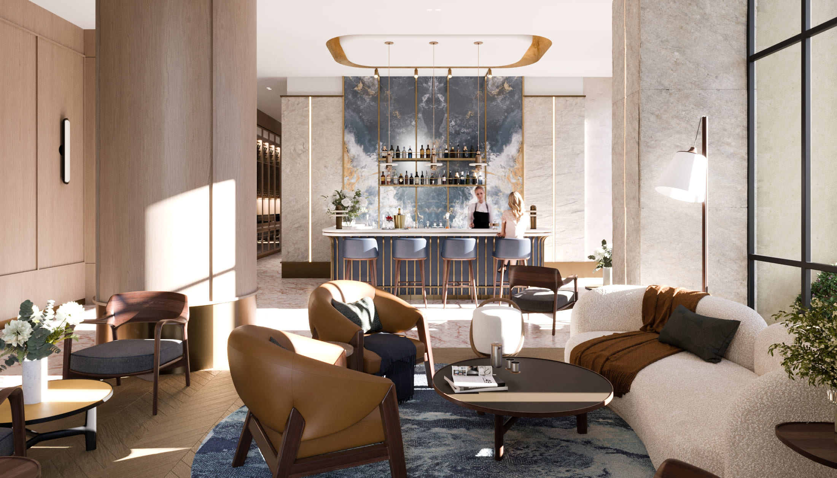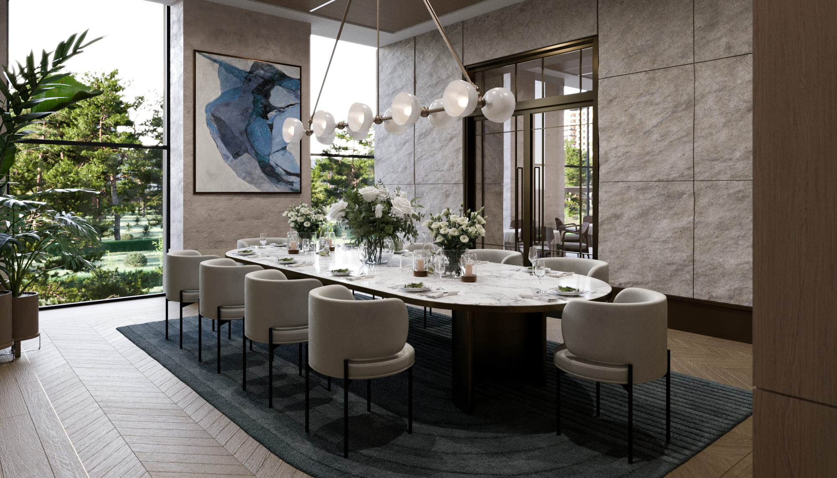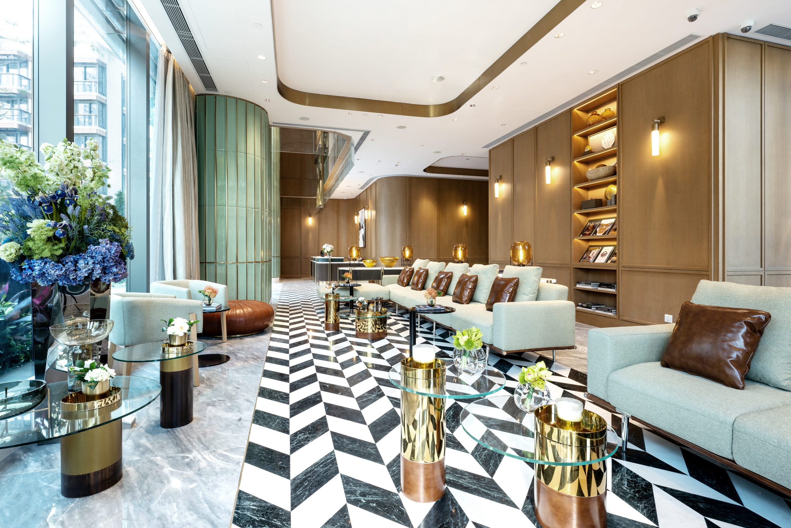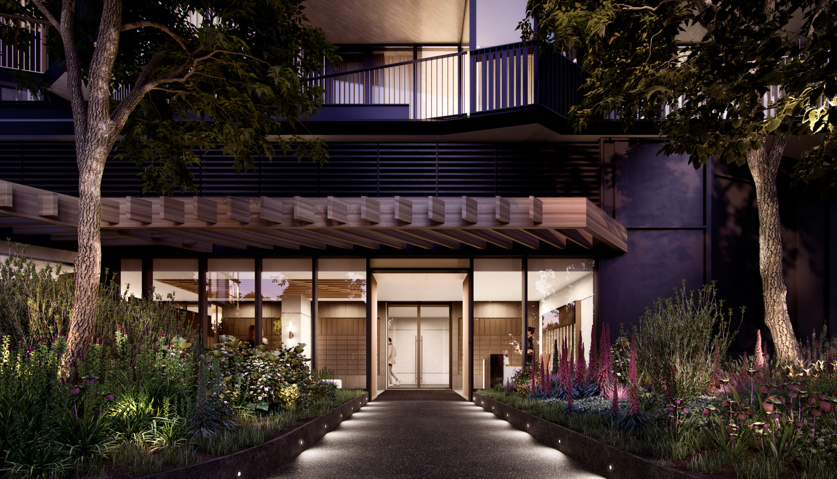Often clients brief us in detail on the purpose, needs and aspirations of their projects. Others have just the faintest outline of a brief, calling on our knowledge and experience to help develop them.
This imposing building, intended for a shopping mall, was incomplete. Under our clients’ new ownership their idea was to adapt it to office space. Sensing it could be more, and unique within its market, they were uncertain what that more would be.
The operating brief we’ve developed together creates a self-sustaining business ecosystem. Established businesses as anchor tenants, mentoring start-ups to foster innovation and talent development. Minimised overheads for start-ups, providing them with shared support facilities. Social, dining and informal workspaces for both tenants and neighbouring universities, for public and private functions. A restaurant. And a members’ club, with membership open to businesses from across the whole city.

