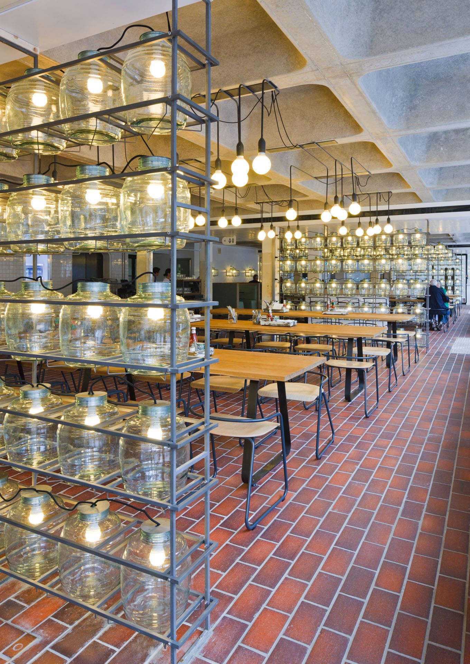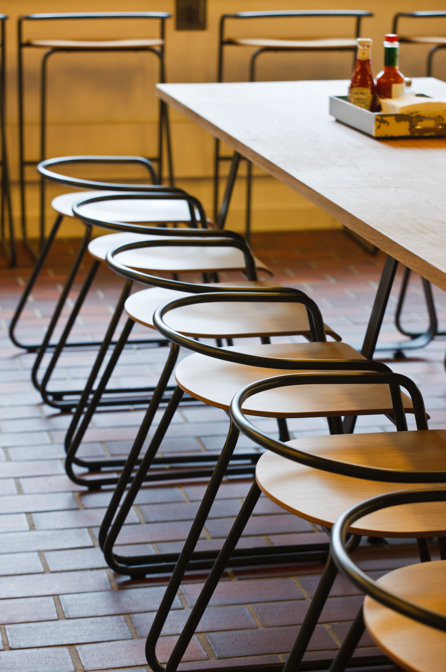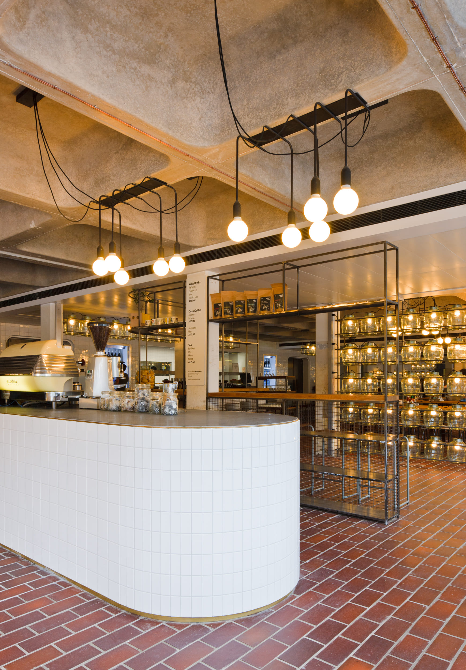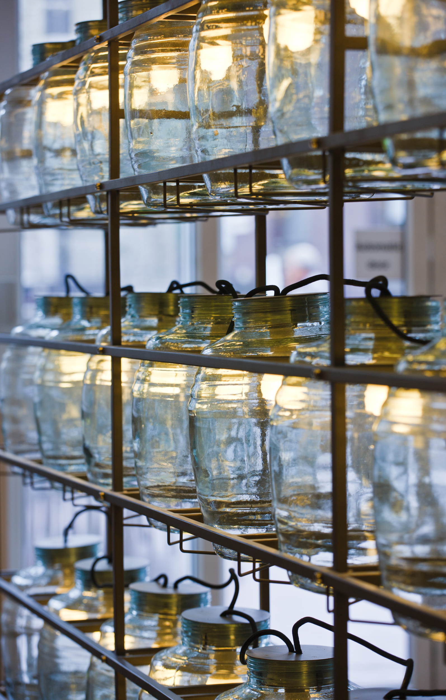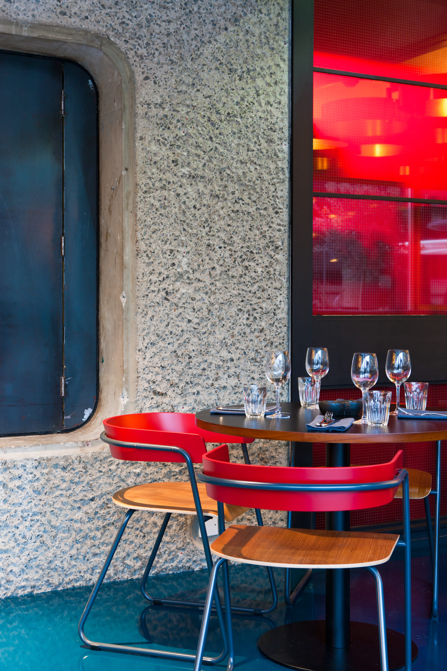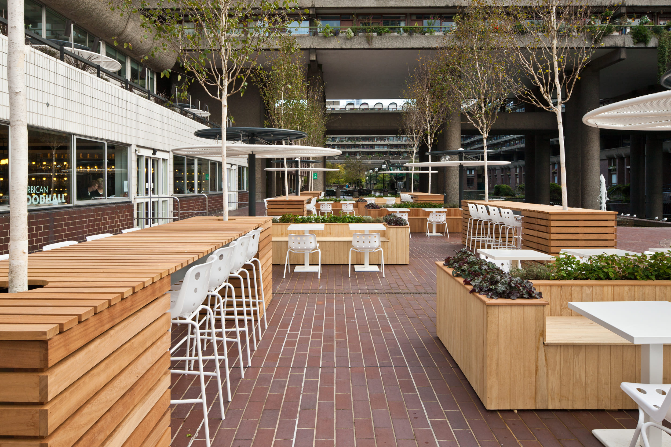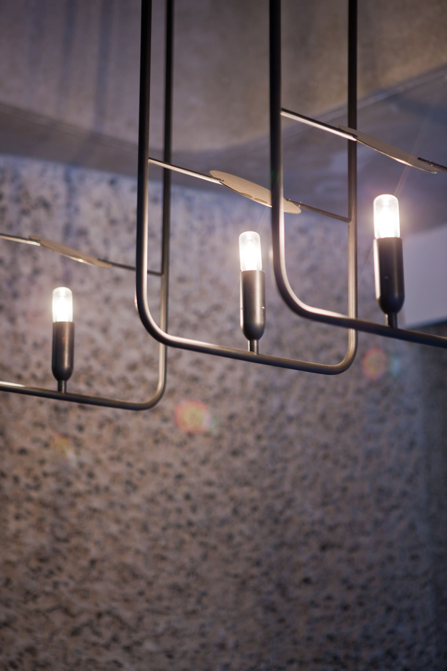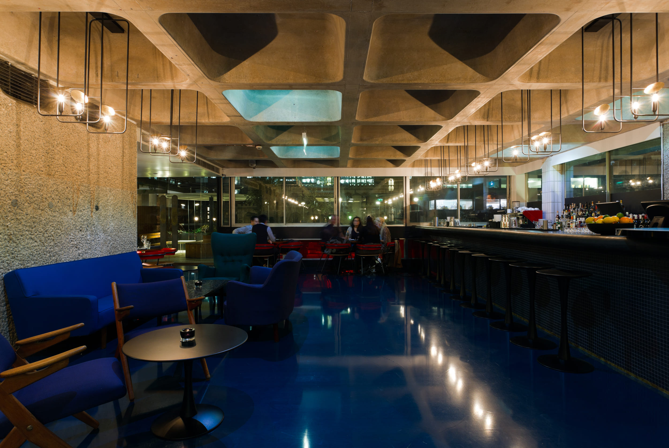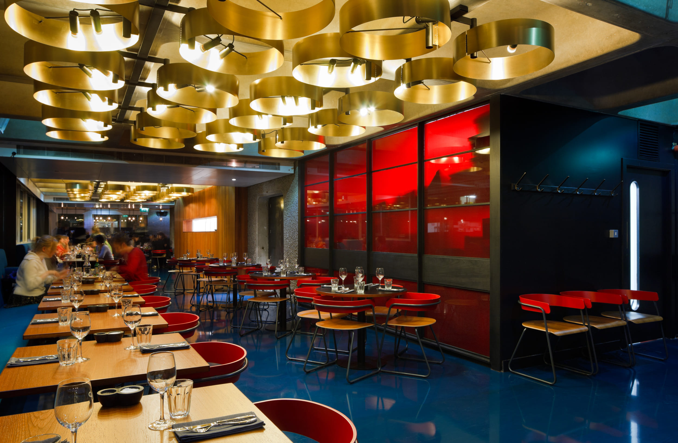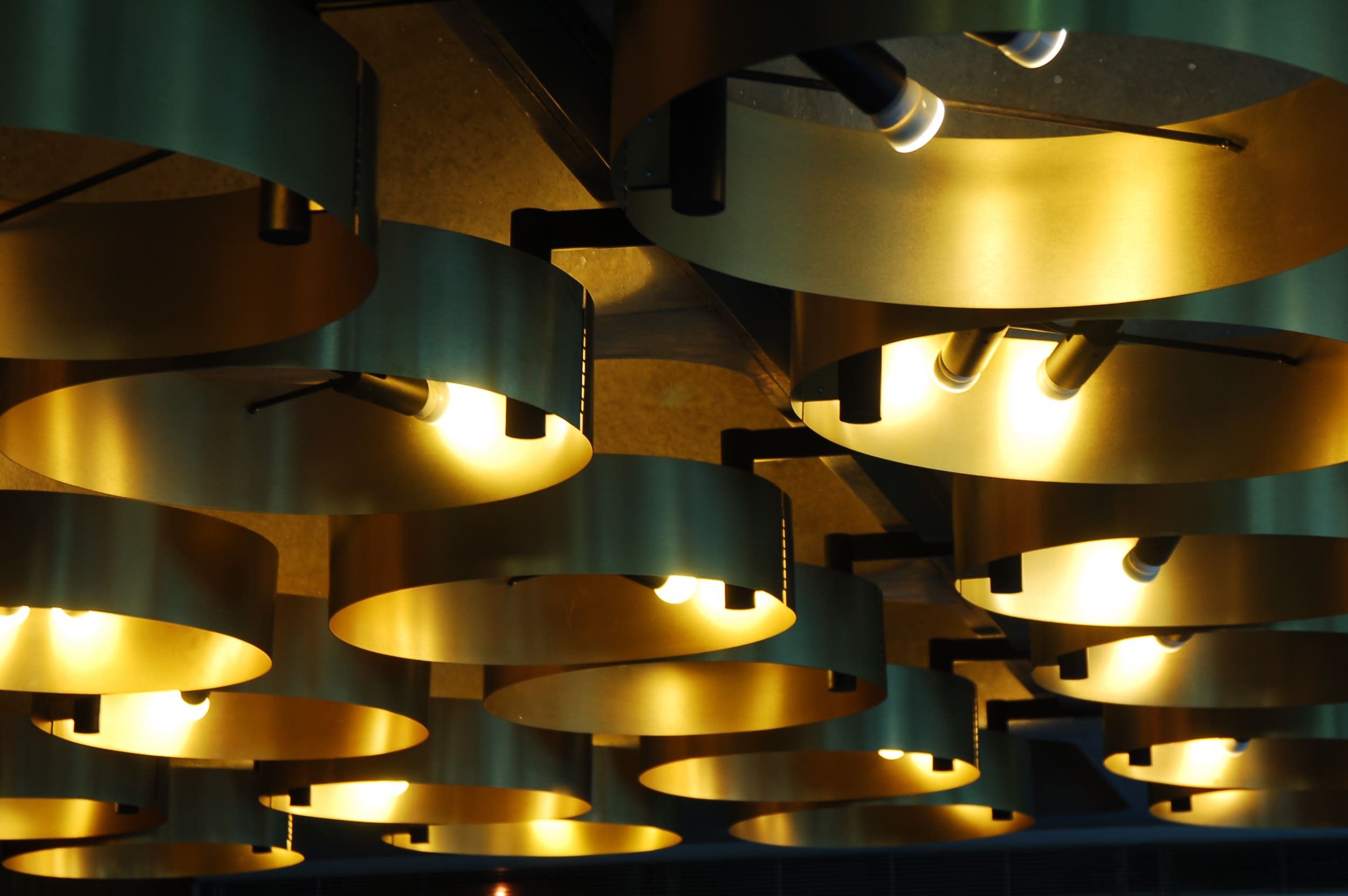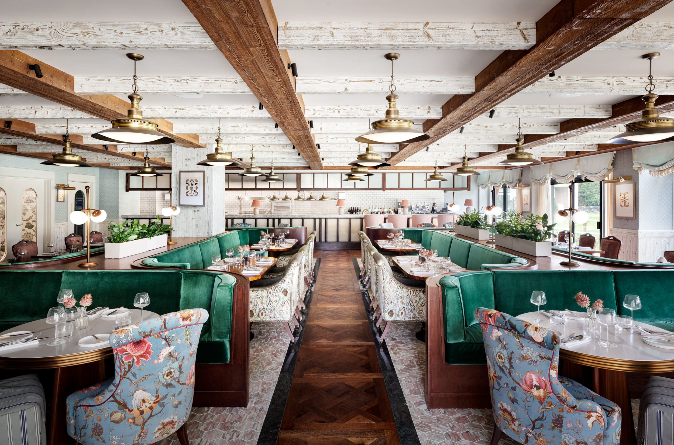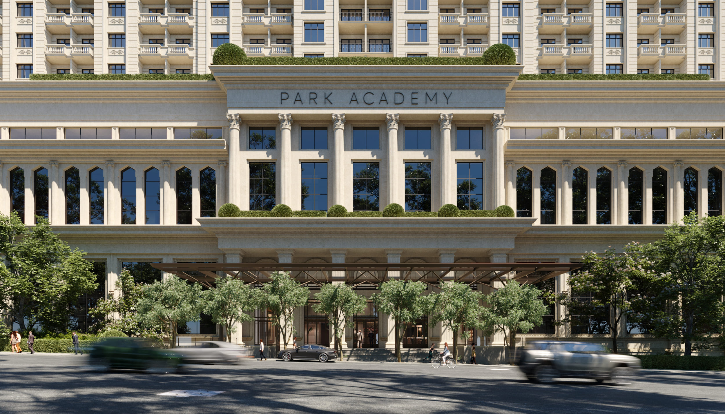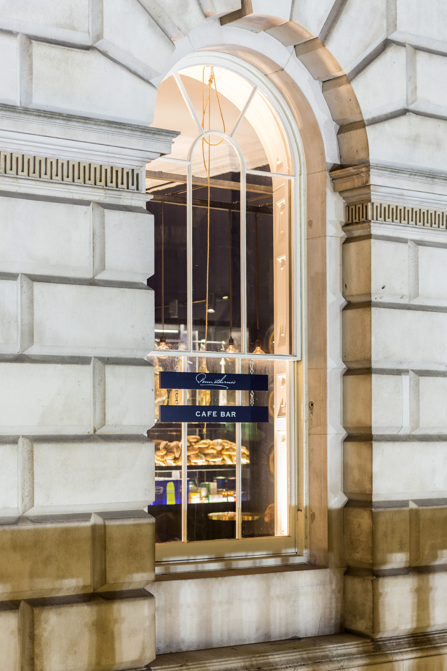Responding to context is integral to design. Our work at the Barbican, a building that celebrates the materials with which it is made, is a fitting example.
The design of each restaurant starts with stripping back accumulated layers to reveal the bones of the building beneath. Recognisably new elements, bearing the marks of their making, are then introduced.
Developed alongside lighting designers and metalworkers are the site-specific lighting installations characterising each space. With furniture designers and makers’ bespoke chairs, stools, and tables have been commissioned, their designs being based on archival materials. These collaborations give testament to our continual search for distinctive solutions for each of our projects.

