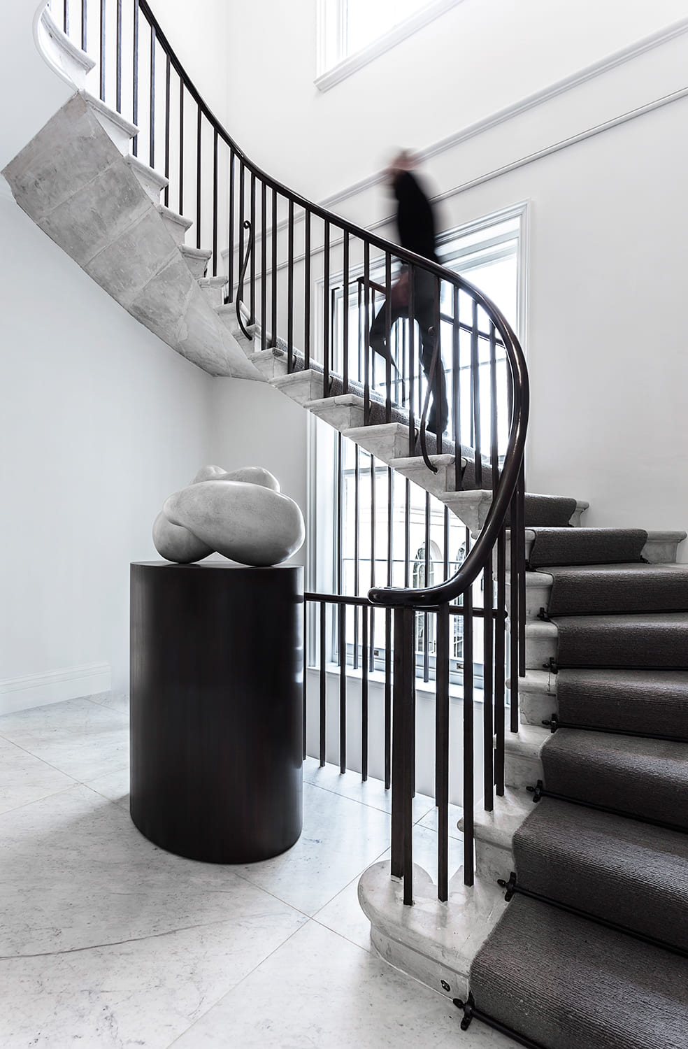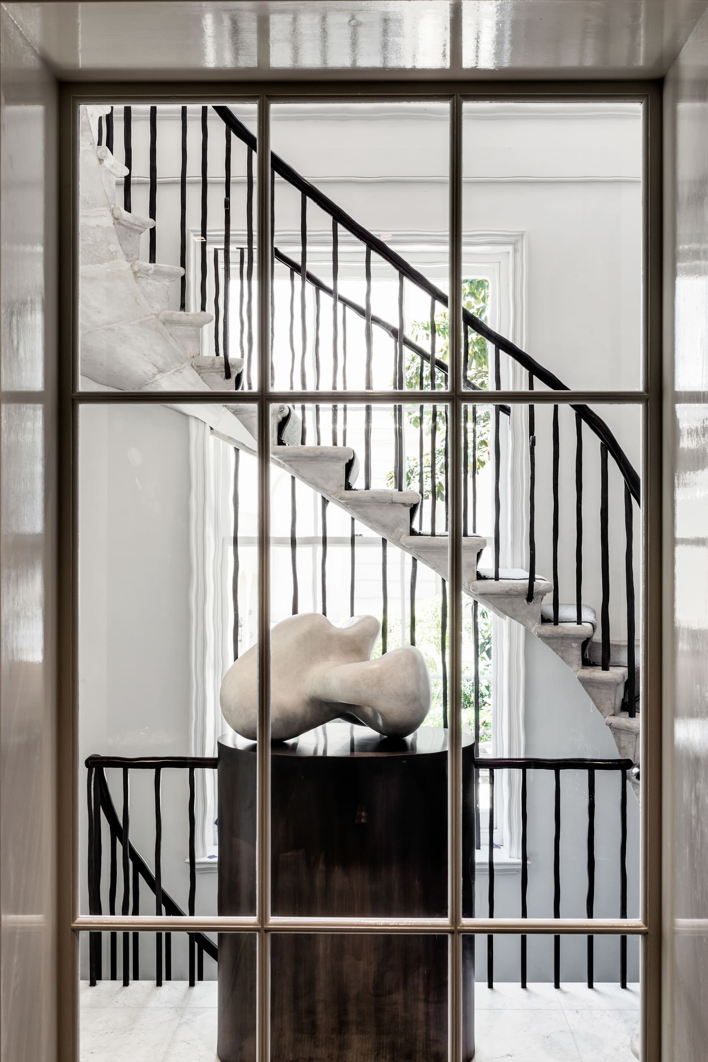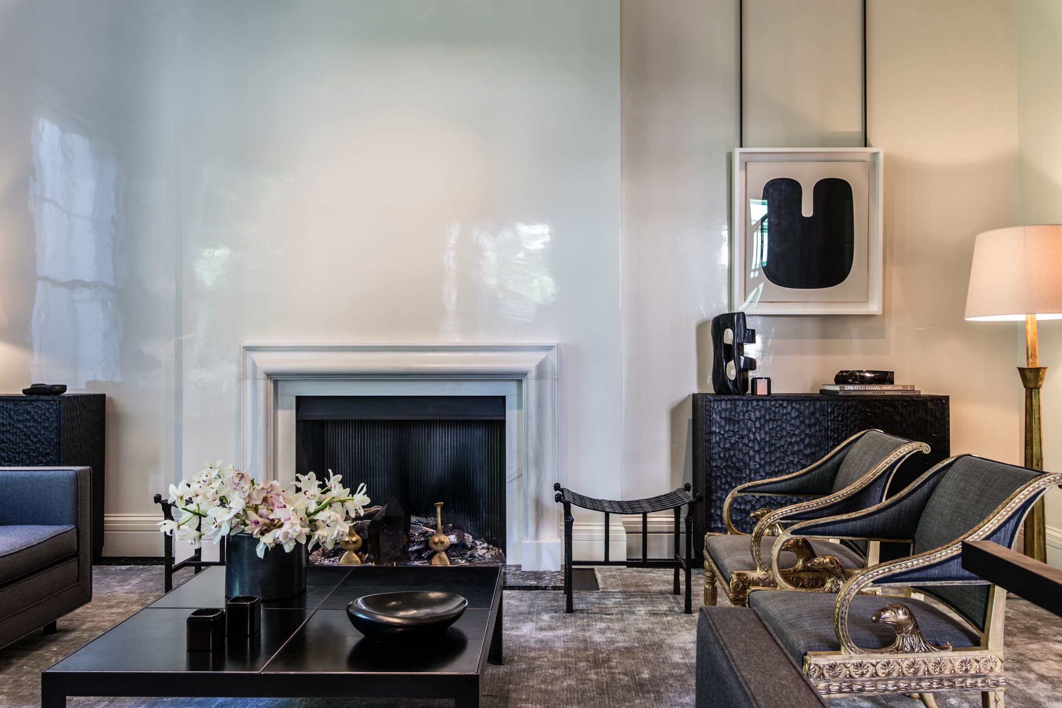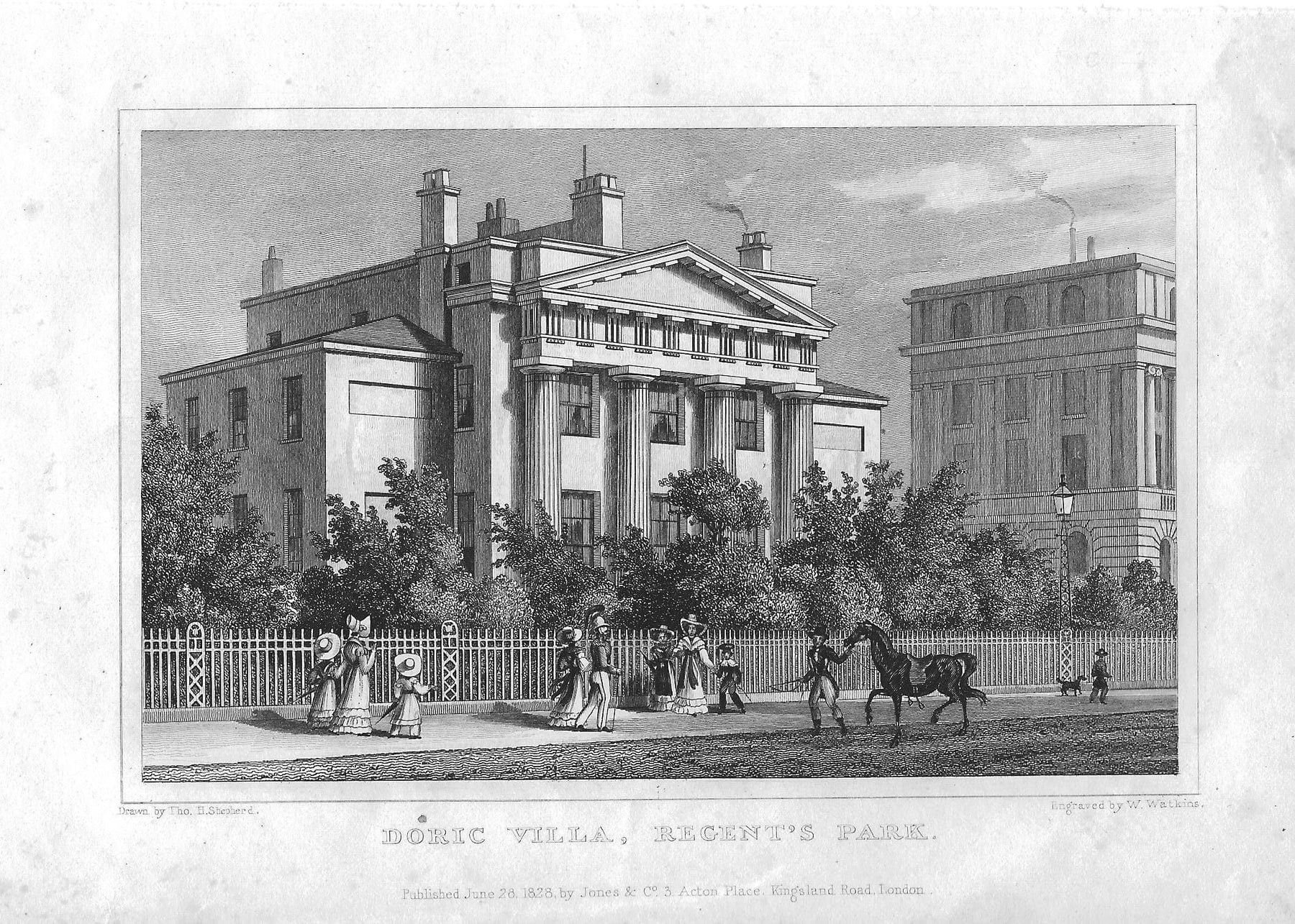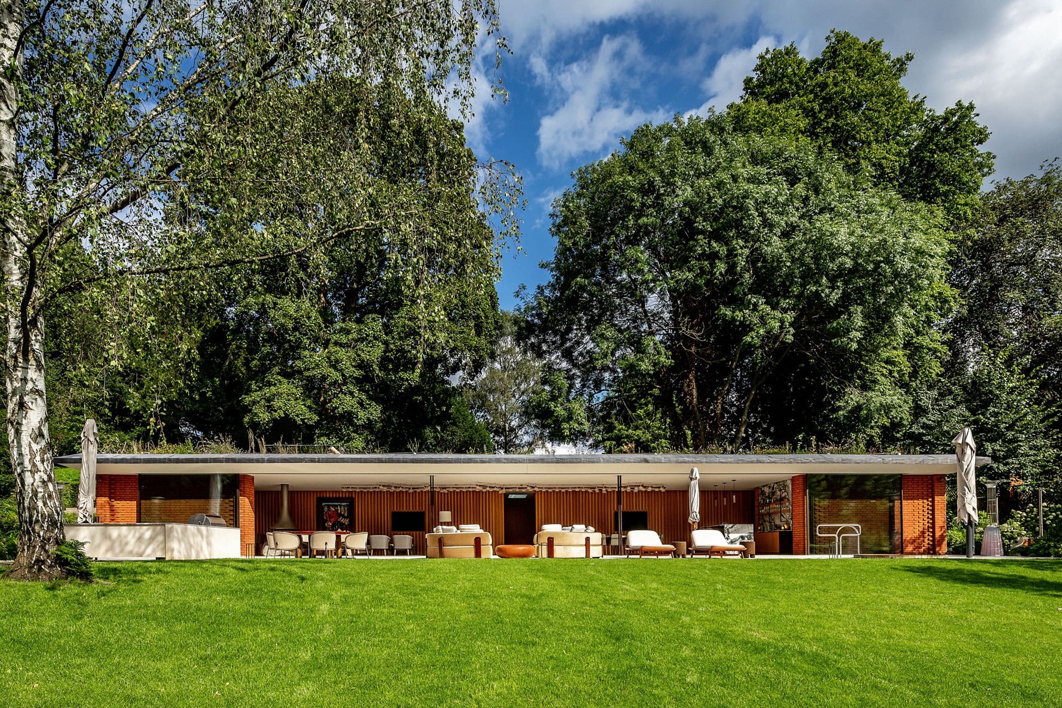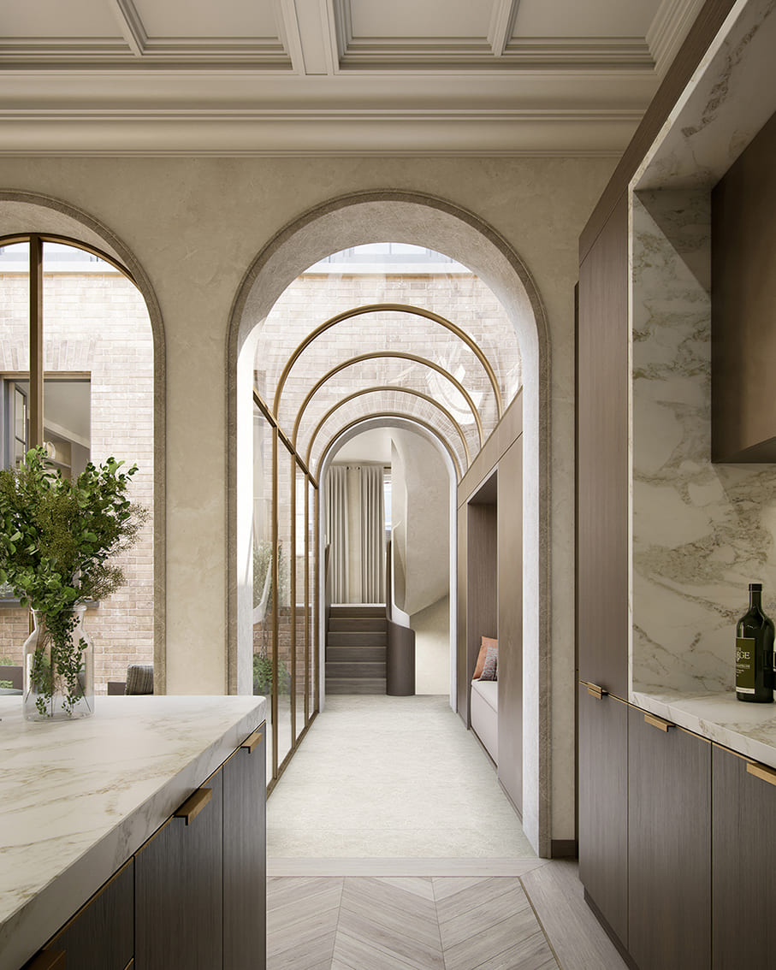Attention to detail is of paramount importance to our design process. As it is the Crown Estate under whose jurisdiction the preservation of this 1821 John Nash designed Grade I Listed villa falls, with its Greek Doric pedimented portico facing onto Regent’s Park.
Severe damage from incendiary bombing during World War II led to unsympathetic alterations to the villa. Through referencing historical records, returning the building to its 1821 condition has been the project’s ambition.
Restoration can be a spur to innovation. The sensual minimalism of the revived interiors, impeccably tailored to our clients’ taste, conceal within them specially developed hidden picture lighting, heated skirtings and heated sash windows and discrete sockets set flush within walls, allowing the spaces to remain visually undisturbed.


